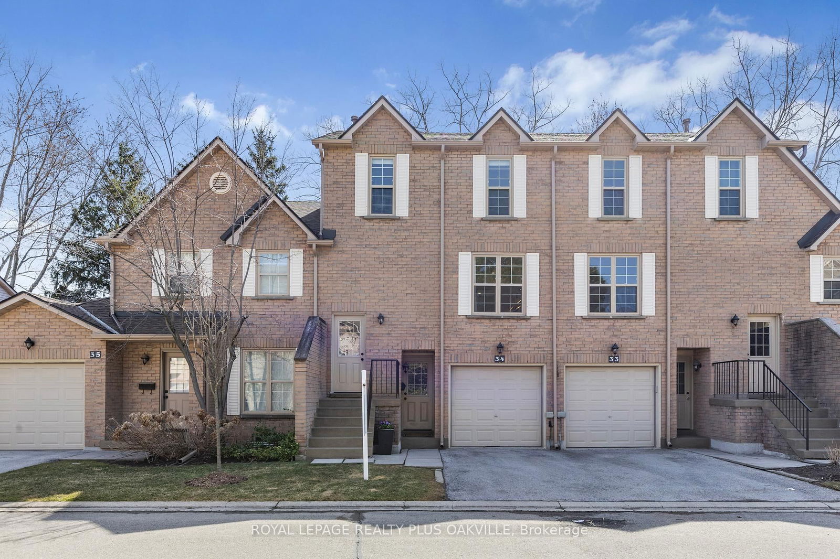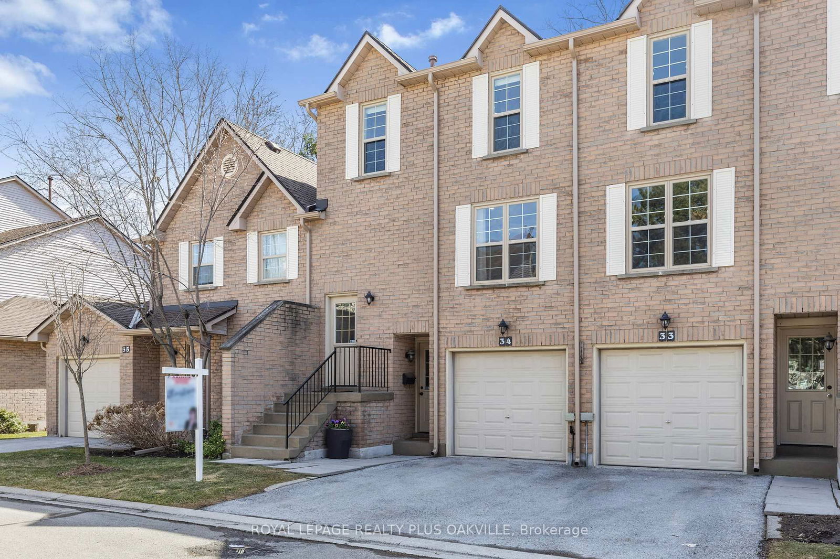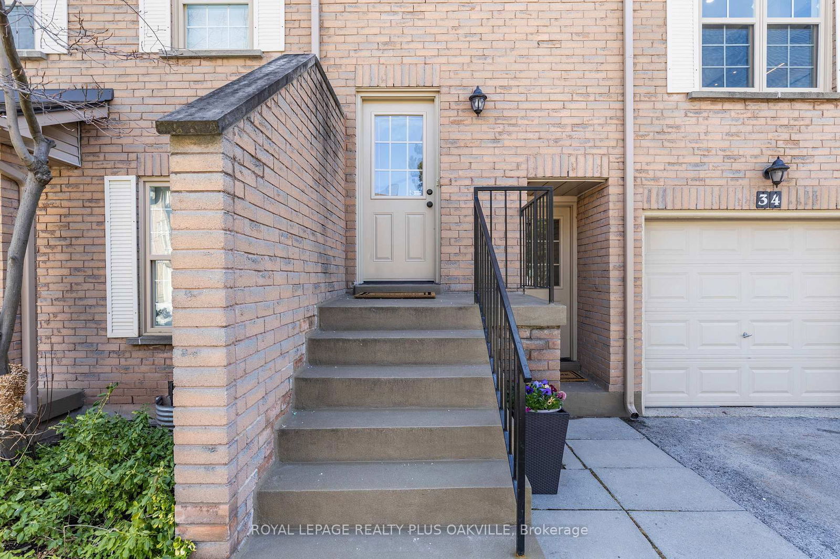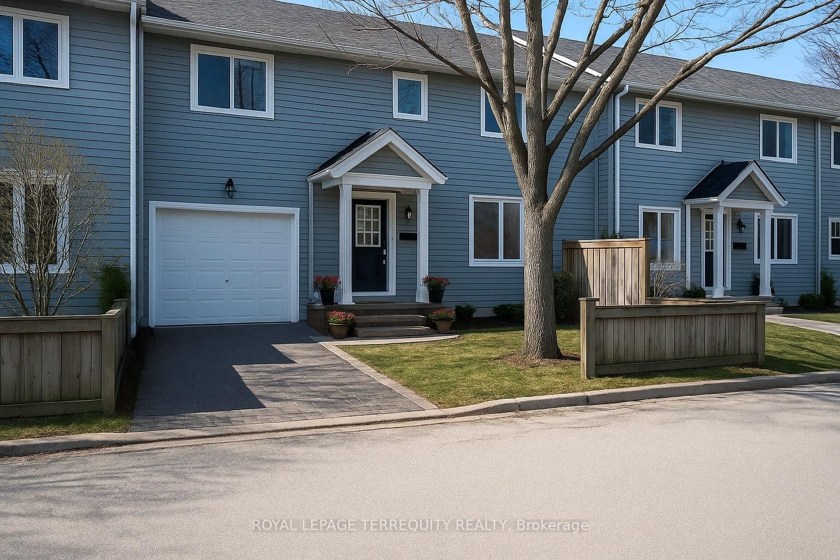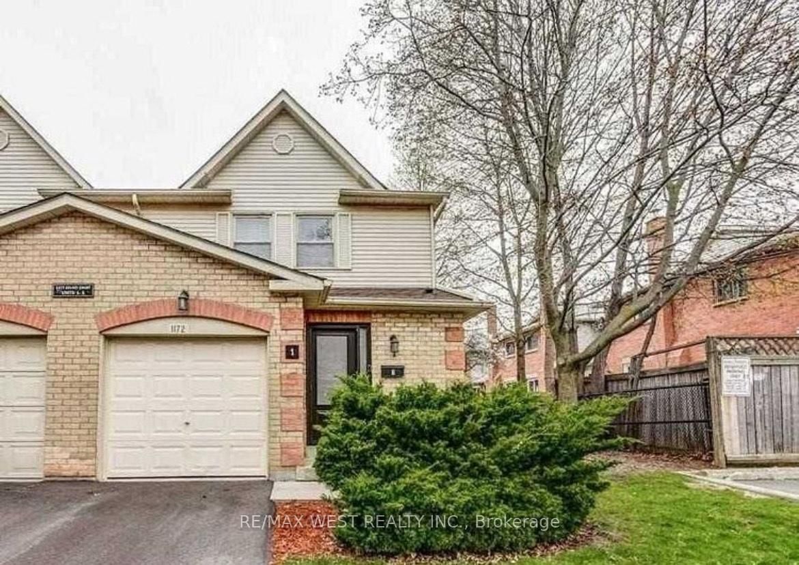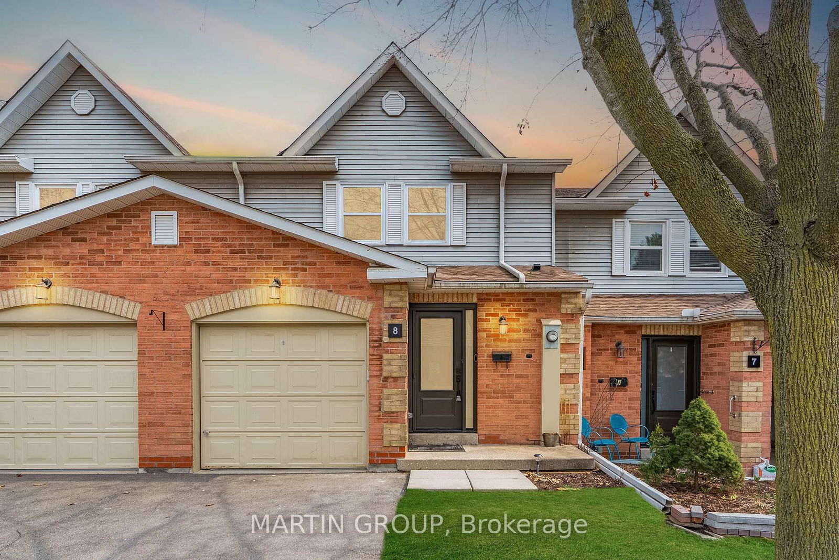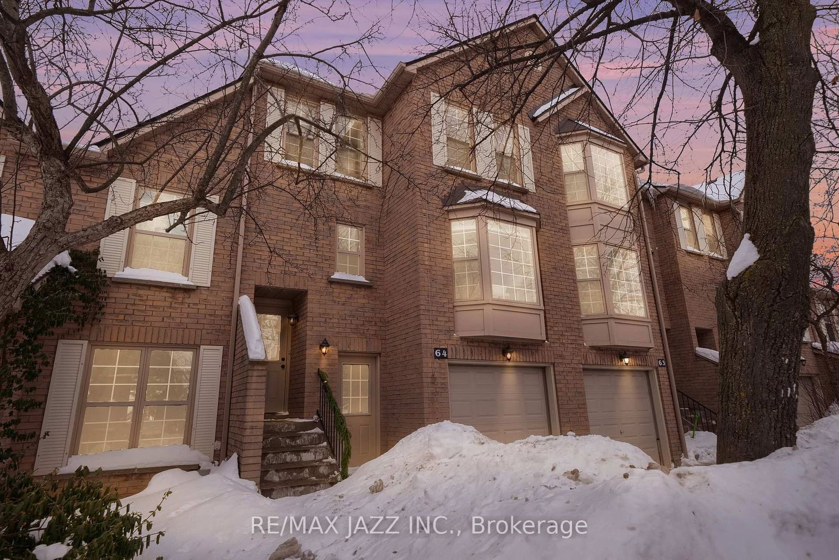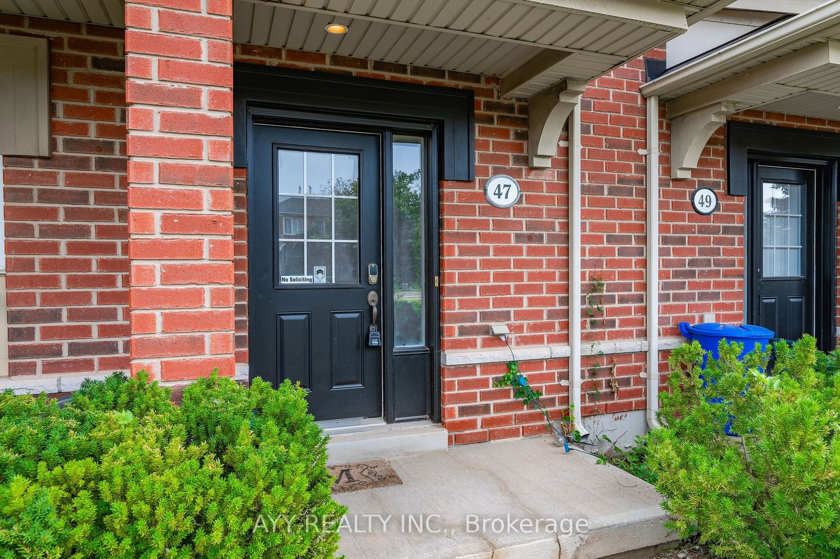Overview
-
Property Type
Condo Townhouse, 3-Storey
-
Bedrooms
3
-
Bathrooms
2
-
Square Feet
1200-1399
-
Exposure
South East
-
Total Parking
2 (1 Attached Garage)
-
Maintenance
$467
-
Taxes
$2,968.40 (2024)
-
Balcony
Open
Property description for 34-2272 Mowat Avenue, Oakville, River Oaks, L6H 5L8
Open house for 34-2272 Mowat Avenue, Oakville, River Oaks, L6H 5L8

Property History for 34-2272 Mowat Avenue, Oakville, River Oaks, L6H 5L8
This property has been sold 9 times before.
To view this property's sale price history please sign in or register
Local Real Estate Price Trends
Active listings
Average Selling Price of a Condo Townhouse
April 2025
$880,000
Last 3 Months
$880,822
Last 12 Months
$918,849
April 2024
$1,014,250
Last 3 Months LY
$985,594
Last 12 Months LY
$942,605
Change
Change
Change
Historical Average Selling Price of a Condo Townhouse in River Oaks
Average Selling Price
3 years ago
$933,013
Average Selling Price
5 years ago
$805,500
Average Selling Price
10 years ago
$429,667
Change
Change
Change
Number of Condo Townhouse Sold
April 2025
1
Last 3 Months
2
Last 12 Months
4
April 2024
12
Last 3 Months LY
8
Last 12 Months LY
6
Change
Change
Change
How many days Condo Townhouse takes to sell (DOM)
April 2025
1
Last 3 Months
9
Last 12 Months
23
April 2024
11
Last 3 Months LY
26
Last 12 Months LY
19
Change
Change
Change
Average Selling price
Inventory Graph
Mortgage Calculator
This data is for informational purposes only.
|
Mortgage Payment per month |
|
|
Principal Amount |
Interest |
|
Total Payable |
Amortization |
Closing Cost Calculator
This data is for informational purposes only.
* A down payment of less than 20% is permitted only for first-time home buyers purchasing their principal residence. The minimum down payment required is 5% for the portion of the purchase price up to $500,000, and 10% for the portion between $500,000 and $1,500,000. For properties priced over $1,500,000, a minimum down payment of 20% is required.

